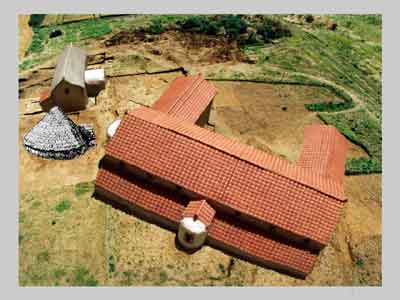THE LOWER SLOPE BUILDING
The first major task was to clear the extensive layer of building debris that lay above the remaining structural elements of the new range of rooms. A considerable amount of tile and building stone had to be removed before those features identified last year began to reveal themselves more fully.
It is evident from the remains and the associated stratigraphy that the site had been demolished and 'robbed' during the Roman period in the course of a redevelopment of the villa complex during the 4th century AD.
The floor plan of the two rooms, initially discovered last year, has demonstrated that part of the building was constructed on a terrace aligned along the contour. This finding has helped us to reassess the current interpretation of the development of the features across this area of the site. It demonstrates that the north south ledge cut across the general slope of the field was not as thought part of a revetted edge for the metalled platform on which the Post Roman timber phase was constructed. Instead, the considerable amount of re-deposited building stone covering this part of the site should be viewed as relating to the demolition of the superstructure of the original building range. However this interpretive change doesn't undermine the evidence for the archaeological sequence previously established for the Post Roman development further up the slope to the west. In reality it just highlights the complexity of the stratigraphic record of the features and buildings associated with the lower slope.
The virtual absence of the original floor level combined with robbed out sections of wall and the existence of a pit cut through the remains of a heavily mortared re-deposited layer, containing tesserae, indicated a systematic clearance of the building. Several tesserae and glass fragments suggest a level of structural sophistication that not only hints at the existence of a mosaic pavement but also that the building had been extensively fenestrated.
Many of the tesserae are made of chalk, a material which is neither available locally nor found any where else on site. The chalk may well come from further south in the Chilterns, indicating the employment of expertise and materials from outside of the local region during the initial construction of the villa complex.
An important omission amongst the debris encountered was the almost total absence of wall plaster. Obviously the systematic clearance of the site might account for its removal but the complete lack of this material amongst the remains is rather perplexing.
Underneath the general debris significant remains of a hypocaust system in the second room had been left in situ. It is larger than the previously excavated hypocaust located in the bath house and its relationship to any further rooms to the south waits to be discovered. Although the real purpose of the rooms may be open to interpretation the burnt stone and the charcoal associated with ventilation channels means that Room 1 served as a stoke room or praefurnium during a phase of its development and provided the heat for the large hypocaust system in Room 2.
Stone and tile roof tiles were recovered during excavation as well as many fragments of boxflue tile. Unfortunately none of the boxflue tiles where found in situ so it was impossible to reconstruct the type of system utilised for distributing the heat up through the walls from the hypocaust. The roof appears to have been constructed of stone roof slates as opposed to ceramic tile. Those ceramic tile roof tiles that have been retrieved appear to consist exclusively of tegula without any examples of imbrex in the assemblage; although this may be evidence for selective reuse. The utilisation of stone roof tiles appears to be in line with our previous findings both at Whitehall and in the neighbouring villas that this building material is exclusively used in bath house construction because of its fire resistant properties.
These discoveries suggest we are dealing with a structure that is associated with the earliest phases of the bath house and the development of the first elements of the villa range. Undoubtedly materials from different sources are being used to manufacture both the tesserae and the ceramic fabric boxflue and roof tiles found in relation to this structure as opposed to the latter phases of the bath house and the residual materials found associated with the villa range.
The provisional dating of the pottery also supports an earlier date range for the construction and utilisation of this range of rooms compared with the other extant structural elements. Indeed the construction of the rooms is more in line with the mid to late 3rd century date envisaged as the starting point for the development of the villa complex.
|

