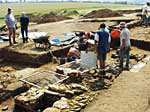
|
WHITEHALL ROMAN VILLA AND LANDSCAPE PROJECT
|
The summer 'digging team' comprised ten experienced archaeological practitioners, a dozen full-time students from UCN, Nottingham and Durham University and a supporting group of 25 local volunteers. The community-based aspects of the project have begun to mature, awareness of local archaeological heritage has been raised significantly and many individuals have been involved in developments. Interested local people were able to take part in all aspects of the excavation, which included digging, planning, survey and finds processing. Indeed without the support of the local volunteers it would have been extremely difficult to organise and run the open day so effectively. A group of local people has also been organised to assist in the archiving and processing of the finds from this year's excavation and in the creation of a web page detailing the work of the project.
Archaeological Achievements
- The extended geophysical survey revealed that archaeological features associated with Iron Age and Roman farming estates extend over four/five hectares. It is unusual to have the opportunity to investigate the agricultural context within which a villa was located and the existence of such elements help us to explain the evolutionary development of the landscape. The survey conducted by Northants Archaeology revealed a wide range of features from Iron Age pit alignments/boundaries to complex stock enclosures and small field systems of early to mid Roman date.
- The excavation revealed the foundations of a series of rooms associated with a wing of the villa range recorded last year. These findings confirm the existence of a winged-corridor villa which is of accord with other sites discovered in the county. It appears that most of the main villa structure has been much reduced by being 'robbed out' in the past and through agricultural degradation. However it was possible to discern an element of sophistication in the floor plan as an apsidal chamber had been included in the suite of rooms. A ditched enclosure, which pre-dated the erection of part of the villa range, was also excavated. Much more impressive and in a far better state of preservation was a suite of rooms that appear to have functioned as a communal bathhouse. The masonry walls were of an extremely high standard and survived to several courses in height. Parts of an opus signinum floor were found in situ and a large amount of painted plaster was recovered from the collapsed chamber above an underground heating system called a hypocaust. A very interesting and unusual water management system and sewer were noted and an arched culvert partially excavated. Several other rooms forming the bathing complex were detected and need further exploration before the building is fully understood. At the back of the building several stone roof tiles complete with attaching nails which had fallen from the roof were located. These suggest that this part of the villa estate decayed slowly and probably through long term neglect as a result of economic decline. The quality and quantity of finds indicate extensive trading contacts and a degree of luxury.
- It was also possible to dig a trial trench in the field adjacent to the villa in order to investigate elements of the different field system. This was only partially successful, as time and physical resources became limited. However excavation revealed an extensive metalled surface which may have been associated with a large bam and the truncated remains of several ditches which confirmed the geophysical findings. Dating these features from material deposits found in the fill may be possible but the possibility of envirorunental survival for sampling is yet unknown.
| © | Copyright of this web site, including all text and images (except where otherwise stated), belongs to The Whitehall Farm Roman Villa and Landscape Project. No part of this website may be reproduced in any form without the prior permission of the Project. |