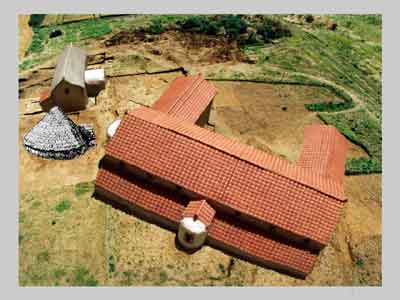POST-ROMAN TIMBER PHASE
The pressures encountered with the visit of Time Team meant that the progress planned for this area was severely curtailed. However we were able to investigate the area in several ways.
Archaeomagnetic samples were taken from the burnt post pits and although affected by later depositional effects a date range of 500-550 AD is a possibility.
Pottery from this period has been identified and was confirmed by Paul Blinkhorn, an expert on Dark Age ceramics who will be analysing and reporting on the material in greater detail.
During the excavation I was fortunate to talk to Prof Ken Dark of Reading University about our timber building. He believes the lack of hearths in this structure does not necessarily mean that the building couldn't have been occupied as a dwelling because portable hearths were in use and are known from sites with comparable dating.
The diagnostically datable pottery recovered across the area of the timber structure and around the bath house suggests an association between the buildings but the difference between the last stoke hole firing and the burnt post pits from the Post Roman structure may be indicative of another interpretation.
Perhaps we can speculate a little on an alternative scenario which could see the timber phase as replacing the bath house and villa complex with a hall and farmstead. It is possible that we have a potential link to the earliest burials excavated in our Anglo-Saxon cemetery. Only extensive carbon dating of the skeletons and a detailed review of the ceramic evidence will be able to highlight whether this is a possibility or not. Some supporting evidence for such speculation comes from the neighbouring villa of Horestone where jewellery of this date, which can be culturally described as early Anglian, was recovered along with the identification of ephemeral post impressions of a timber structure erected on top of the defunct but surviving mosaic.
Two trial trenches were excavated through the metalled surface and terracing underpinning the Post Roman timber phase to try and identify any earlier stratigraphy that might lie beneath these levels. A feature was located which most likely part of an enclosure ditch dating to an earlier phase of Roman occupation.
|

